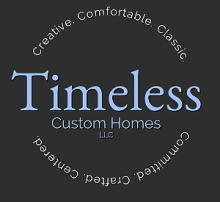
Specifications
FOUNDATION
9’ Poured
Egress window
Watchdog waterproofing 10 yr warranty
Drainstar drain tile
FLOOR FRAMING
Select 2×10 floor joist
LP Legacy ¾” tongue and groove subfloor
Glued and nailed with ring shank nails
EXTERIOR WALLS
2×6 Framed 16” on center
Huber ZIP system wall sheathing and tape
LP Smart Siding
Vulkem Caulk system
Satin exterior paint back rolled
INTERIOR WALLS
2×4 Framed 16” on center
9’ standard height w/ vaults throughout
½” drywall glued and screwed
HVAC
93% High Efficient furnace
13 seer A/C
Programmable Thermostat
Whole House Humidifier
INSULATION
R50 Ceilings
R19 exterior walls
Full caulk and Foam seal all penetrations
R11 Sound Batts all Bathrooms, Bedrooms, Laundry
R13 Garage walls
R11 Unfinished basement walls
ELECTRICAL
200 AMP panel
Outside GFIs
Outside recessed and accent lighting
Holiday Light switched outlet @ soffits
Motion light at walk in pantry
Decora paddle switches
Generous fixture allowance
Security system w/ (2) panels, motion detectors and door chimes
Prewire for phone, cable, internet, chases for future
Under cabinet lights and outlets
GARAGES
Insulated, Drywall and Painted
Steel insulated garage doors
Larger sizes
WIFI opener at all doors
Exterior keypad
Extra outlets
½” Rebar 2’ OC
ALLOWANCES
Plumbing:
Moen Eva fixtures
Pro Flo stools
Moen Arbor kitchen faucet
Exterior:
Brick $.50 each
Stone $7.00 square foot
Electrical fixtures:
½ % of original price of home
Appliances:
$3000 minimum
Changes with different plans and kitchen designs
Carpet:
$12 yard carpet only, we supply 8lb Stainmaster pad and install
Tile:
$4.50 square foot- tile only
Emser Tile
Cabinets:
Per Plan / See standard features above
Titan Cabinets
Paint:
3 interior colors
2 exterior colors
Full ½” OSB sheathing
Ice and water shield per code and under all valleys
Perma-Felt synthetic underlayment
30 yr Heritage style shingles
High Temp heavy grade ice and water shield under all metal roofs
GUTTERS
5” K style gutters
4” downspouts
Color matched/ No Paint
PLUMBING
CPVC or PEX waterlines
White Schedule 40 PVC waste and drain
50 Gallon quick recovery water heater
Acrylic Tubs with tile surround
Walk-in tile master shower
Moen Posi Temp shower valves
Handheld spray in master
Moen fixtures
Pro Flo elongated high stools
2 Frost free sillcocks
EXTERIOR
Andersen Windows
Therma Tru doors
Full-width concrete drive w/ Rebar
Recessed Lighting w/ accent lighting
Landscape allowance
Full sprinkler
Full sod (up to ½ acre)
INTERIOR FINISHES
Satin or eggshell paint
Smooth ceilings in the main area
6” poplar base
4” poplar casing
Custom cabinets:
42” uppers
Built-ins in pantry
36” high vanities
Full extension ball bearing slides in kitchen
Double trash rollout
Generous Hardware allowance
All Quartz or granite countertops
All floors wood or tile except bedrooms and stairs
8lb Stainmaster carpet pad
Schlage door handles
42” Gas direct vent fireplace
Wraught iron railings
Countertops
$55 square foot
$65 Lavatories
$400 Kitchen Sink
1 YEAR WARRANTY PROVIDED
 Call us today at
Call us today at